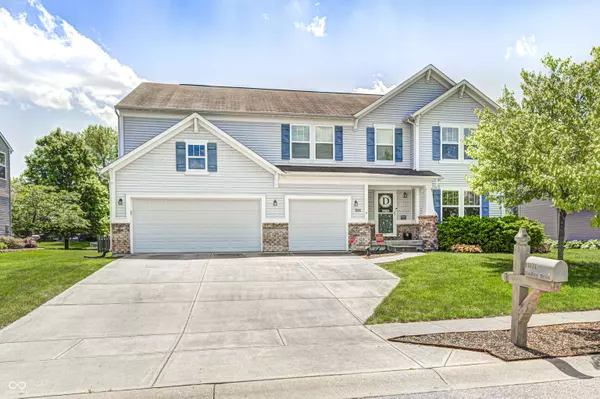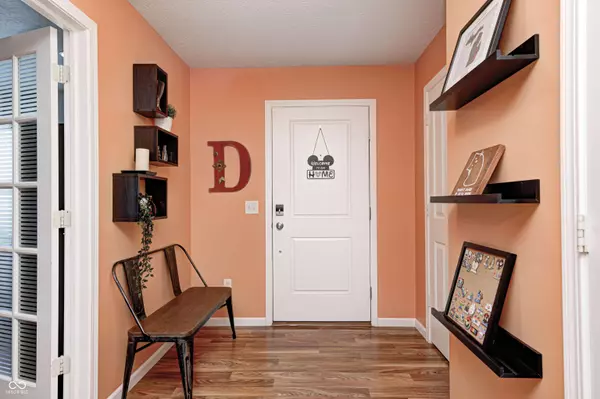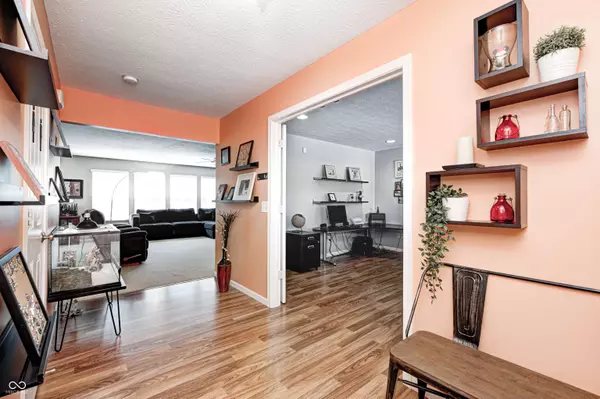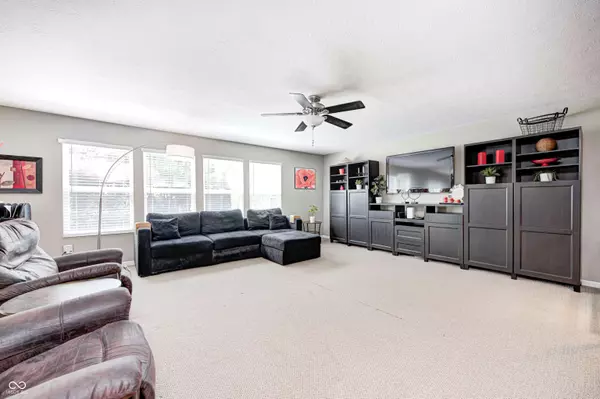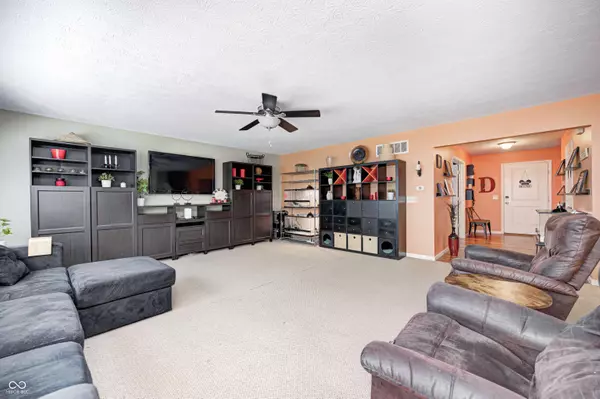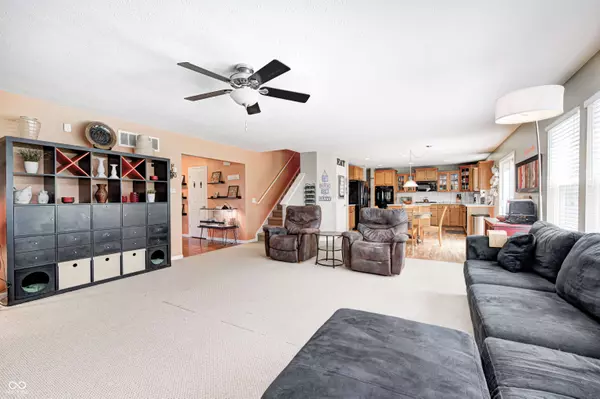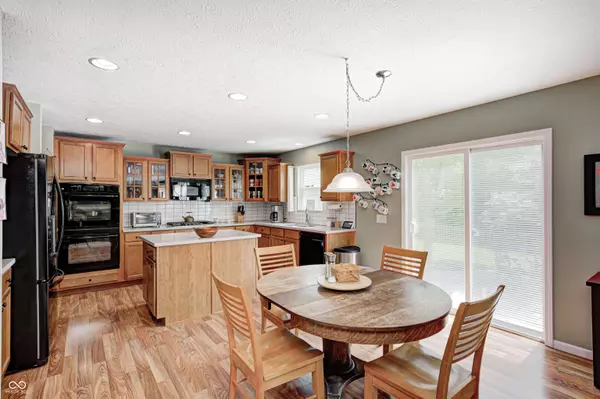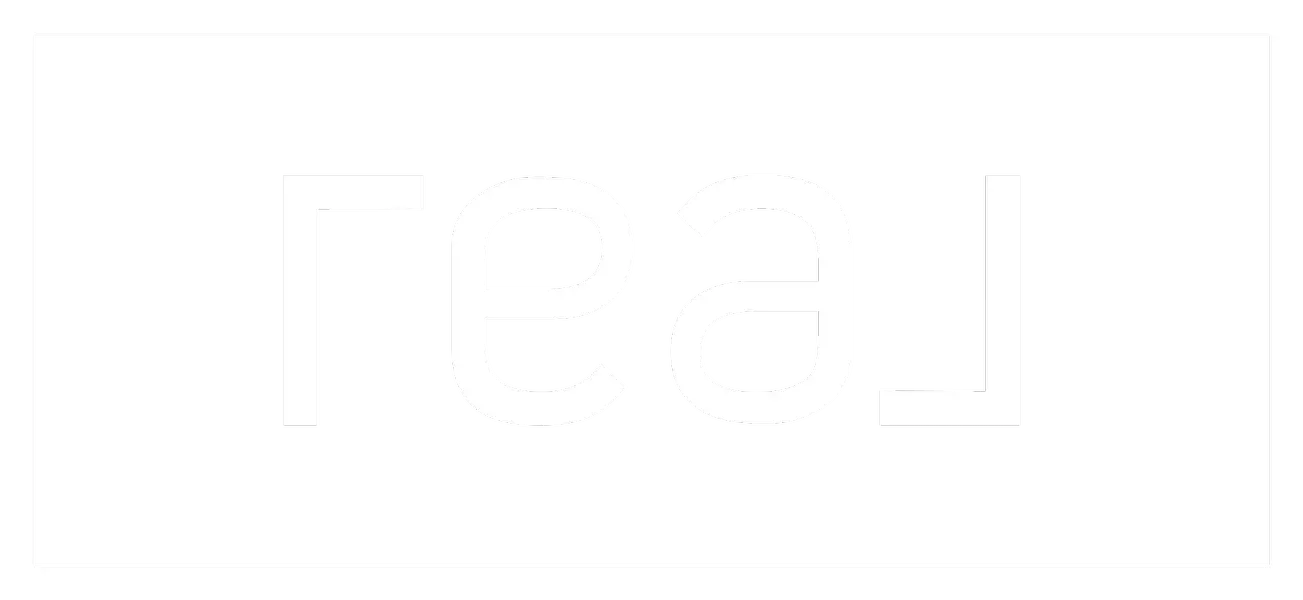
GALLERY
PROPERTY DETAIL
Key Details
Sold Price $419,5000.1%
Property Type Single Family Home
Sub Type Single Family Residence
Listing Status Sold
Purchase Type For Sale
Square Footage 4, 662 sqft
Price per Sqft $89
Subdivision Roudebush Farms
MLS Listing ID 22036536
Sold Date 06/30/25
Bedrooms 4
Full Baths 2
Half Baths 1
HOA Fees $48/qua
HOA Y/N Yes
Year Built 2009
Tax Year 2024
Lot Size 10,454 Sqft
Acres 0.24
Property Sub-Type Single Family Residence
Location
State IN
County Hamilton
Rooms
Basement Egress Window(s), Roughed In, Unfinished
Building
Story Two
Foundation Concrete Perimeter
Water Municipal/City
Architectural Style Craftsman
Structure Type Vinyl With Brick
New Construction false
Interior
Interior Features Center Island, Entrance Foyer, Eat-in Kitchen, Pantry, Walk-in Closet(s), Windows Vinyl, Wood Work Painted
Heating Natural Gas
Equipment Security Alarm Paid, Sump Pump
Fireplace Y
Appliance Gas Cooktop, Dishwasher, Dryer, Disposal, Gas Water Heater, Microwave, Double Oven, Refrigerator, Washer, Water Softener Owned
Exterior
Exterior Feature Gas Grill, Outdoor Fire Pit
Garage Spaces 3.0
Utilities Available Electricity Connected, Sewer Connected, Water Connected
Schools
Elementary Schools White River Elementary School
Middle Schools Noblesville East Middle School
High Schools Noblesville High School
School District Noblesville Schools
Others
HOA Fee Include Association Home Owners,Maintenance,ParkPlayground
Ownership Mandatory Fee
SIMILAR HOMES FOR SALE
Check for similar Single Family Homes at price around $419,500 in Noblesville,IN

Pending
$289,500
1683 Conner ST, Noblesville, IN 46060
Listed by Tiffanie Ditlevson of F.C. Tucker Company3 Beds 2 Baths 2,760 SqFt
Active
$600,000
15123 E 196th ST, Noblesville, IN 46060
Listed by Becki Cronin of F.C. Tucker Company2 Beds 1 Bath 2,500 SqFt
Pending
$350,000
21977 Craig AVE, Noblesville, IN 46060
Listed by Jennifer Garland of F.C. Tucker Company3 Beds 1 Bath 1,260 SqFt
CONTACT


